Bei dem Bauvorhaben „Neubau einer Gemeinschaftsarztpraxis in Herne“ war der Wunsch der Bauherren, eine helle, freundlich und einladend wirkende Gemeinschaftsarztpraxis herzustellen.
Die Praxis ist durch den Einsatz von eingefärbten Glasbausteinen, einer verspiegelten Decke, Glastüren sowie Granit und hochwertigem Laminat realisiert worden.
Es wurde eine wesentlich breitere Eingangstür aus Aluminium gebaut, die einen grossen Glasanteil besitzt. Durch die Anordnung der Tür sollen Schwellenängste aufgehoben werden.
Zargen wurden zusätzlich mit einer verchromten Leiste verziert.
Die Idee, eine verspiegelte Decke einzusetzen, war für den Entwurf von elementarer Bedeutung.
Mit der Verspiegelung der Decke werden interessante Lichtreflexionen ausgelöst und der Raum wirkt optisch vergrössert.
Die hochwertigen Baumaterialien spiegeln sich an der Decke und erhalten so eine besondere Betonung.
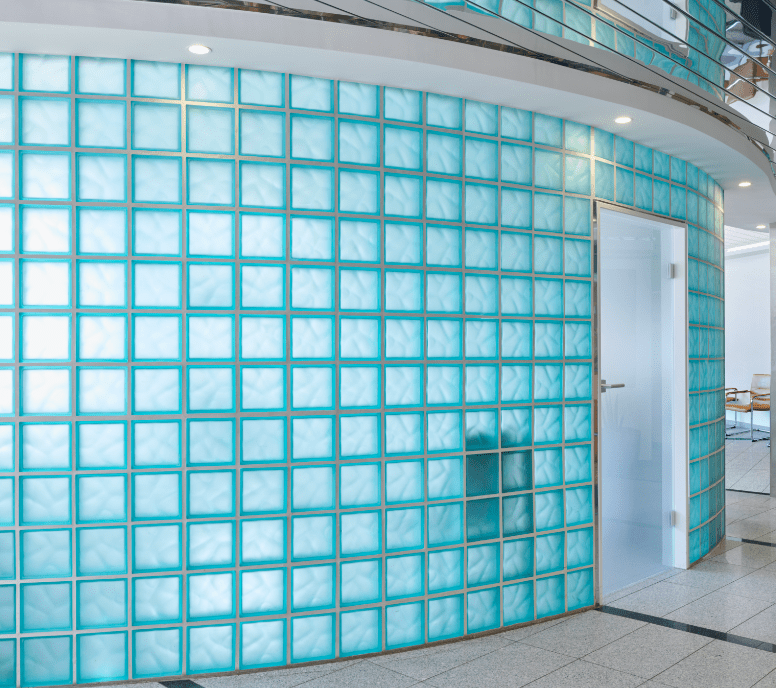
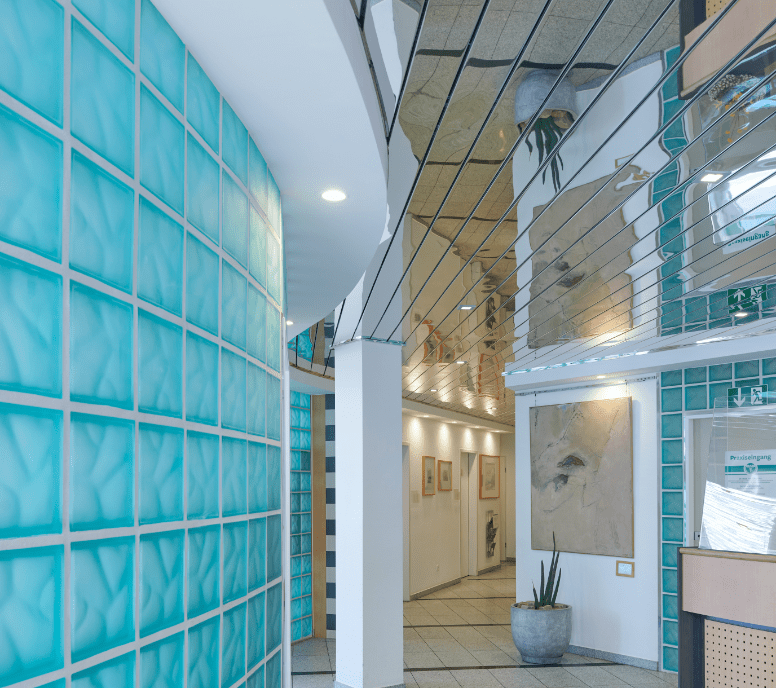
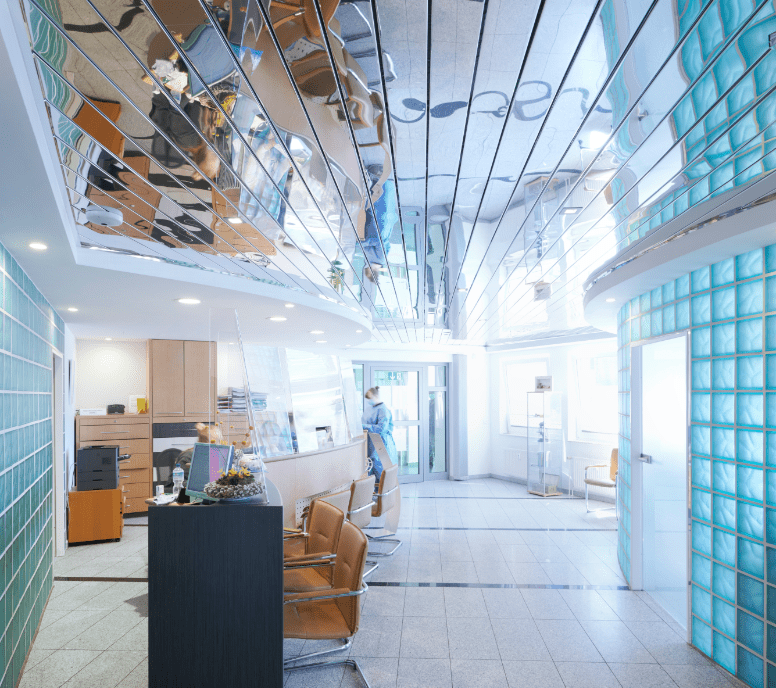
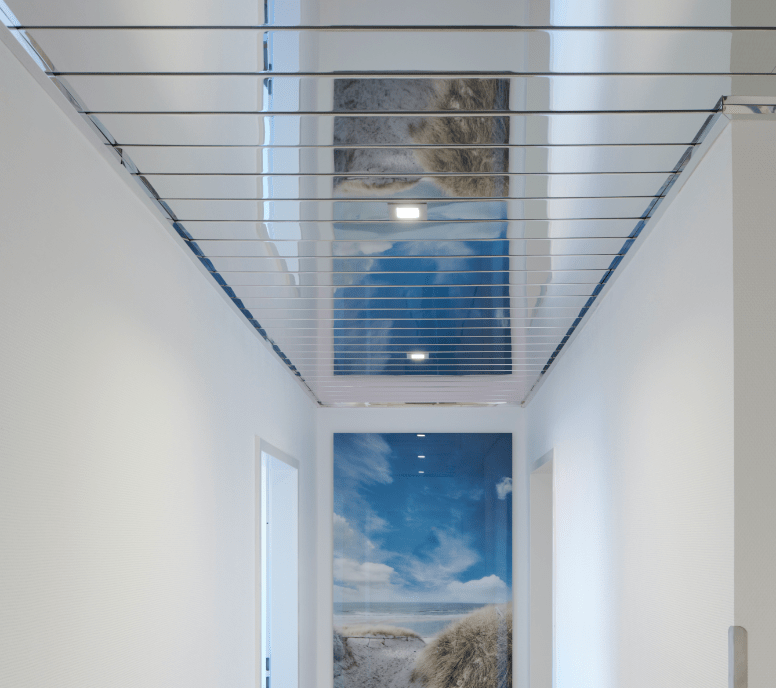
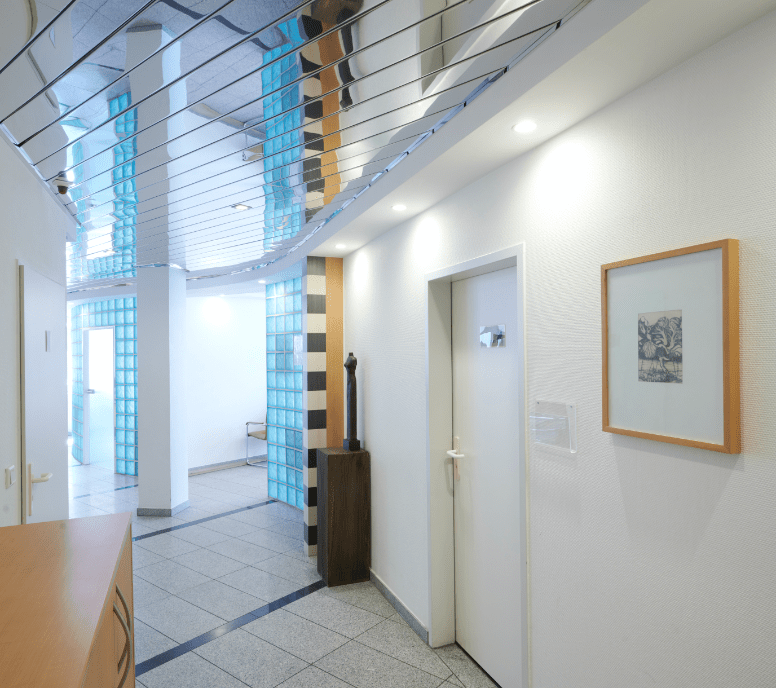
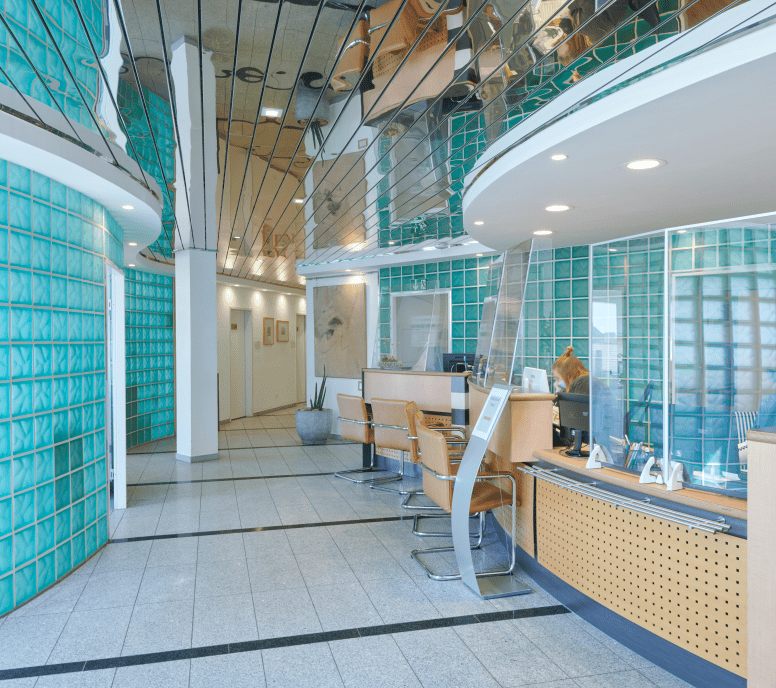
| Cookie | Dauer | Beschreibung |
|---|---|---|
| cookielawinfo-checbox-analytics | 11 months | This cookie is set by GDPR Cookie Consent plugin. The cookie is used to store the user consent for the cookies in the category "Analytics". |
| cookielawinfo-checbox-functional | 11 months | The cookie is set by GDPR cookie consent to record the user consent for the cookies in the category "Functional". |
| cookielawinfo-checbox-others | 11 months | This cookie is set by GDPR Cookie Consent plugin. The cookie is used to store the user consent for the cookies in the category "Other. |
| cookielawinfo-checkbox-necessary | 11 months | This cookie is set by GDPR Cookie Consent plugin. The cookies is used to store the user consent for the cookies in the category "Necessary". |
| cookielawinfo-checkbox-performance | 11 months | This cookie is set by GDPR Cookie Consent plugin. The cookie is used to store the user consent for the cookies in the category "Performance". |
| viewed_cookie_policy | 11 months | The cookie is set by the GDPR Cookie Consent plugin and is used to store whether or not user has consented to the use of cookies. It does not store any personal data. |